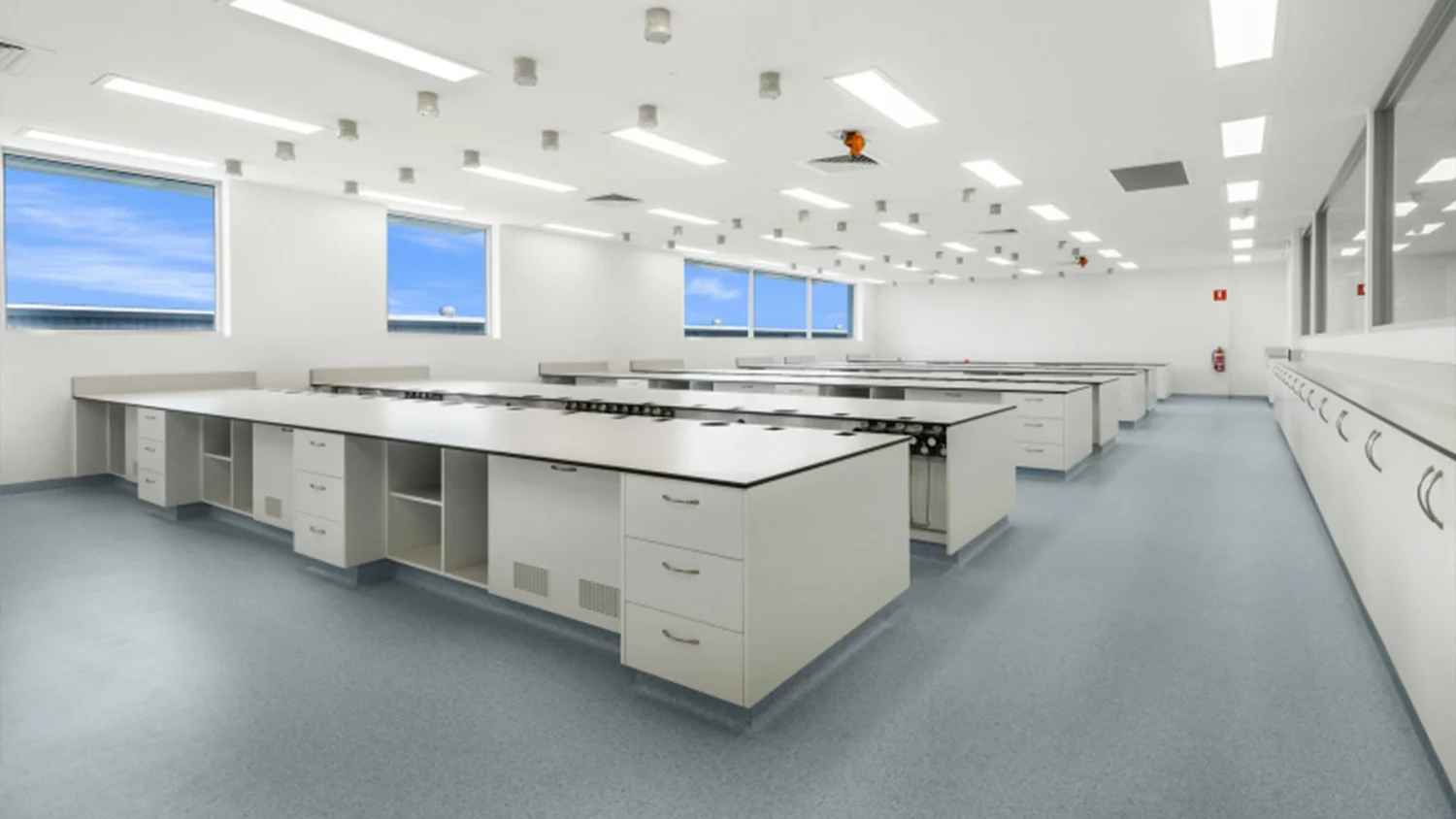Accelerating Discovery Through Intelligent Design
A successful US life science facility is one where the resilient "vessel," built to the robust standards of the NIH, is purpose-built to support the safe scientific work defined by the CDC and CLIA. Our integrated approach harmonizes these foundational standards, ensuring the physical environment intrinsically supports the entire research and diagnostic process—from initial concept to long-term operational excellence.
Why Partner with Connected?
Our teams are fluent in the complex US regulatory landscape, designing facilities that are compliant with NIH, CDC, CLIA, and ASHRAE/ASHE standards from day one. We employ a risk-based methodology, applying prescriptive mandates where required and performance-based strategies where allowed to optimize the balance between safety, compliance, and energy efficiency.
Proof in Practice: Our Technical Projects
We have a proven track record of delivering complex, regulated environments. We leverage our global expertise to inform every US project.



Speak Directly with Our US Team

Glenn Chellberg
Director

Marlon Lock
Director

Terry Coulter
Pre-Construction

Mark Druckenmiller
Principal, Business Development
Navigating the Regulatory Landscape of U.S. Life Science Facility Construction
We integrate them as a symbiotic system. The NIH Design Requirements Manual (DRM) provides the blueprint for a safe, redundant, and adaptable facility. We embed the specific CDC BMBL requirements for BSL-2—such as self-closing doors, eyewash stations, inward directional airflow, and durable, cleanable surfaces—directly into this robust DRM framework. The DRM's reliable infrastructure ensures the BMBL's biosafety features can perform consistently.
We recognize that while CLIA is a quality systems standard, not a building code, the physical design is a critical enabling factor. Our design supports the entire testing process by creating a unidirectional workflow to prevent errors in the pre-analytical phase, providing adequate space and environmental controls for the analytical phase, and programming sufficient, climate-controlled storage for the massive archival footprint required in the post-analytical phase.
Our design is built on the three pillars of laboratory ventilation: Air Change Rates (ACH) to dilute and remove contaminants, Pressure Differentials to control airflow direction (negative for containment, positive for protection), and Filtration (MERV/HEPA) to clean the air. We meticulously apply the prescriptive requirements from Standard 170 for each specific space, ensuring compliance while optimizing for energy efficiency.
We embed adaptability into the building's DNA. This includes modular planning on a standard grid, open-plan "ballroom" layouts with overhead service carriers, and the use of mobile casework. Critically, we design main MEP systems with 20-25% spare capacity and provide generous floor-to-floor heights, making it exponentially more cost-effective to accommodate future equipment and research programs.
Explore Our Other Expertise
Start the Conversation
Tell us about your project. We'll help you define the path to certainty.
